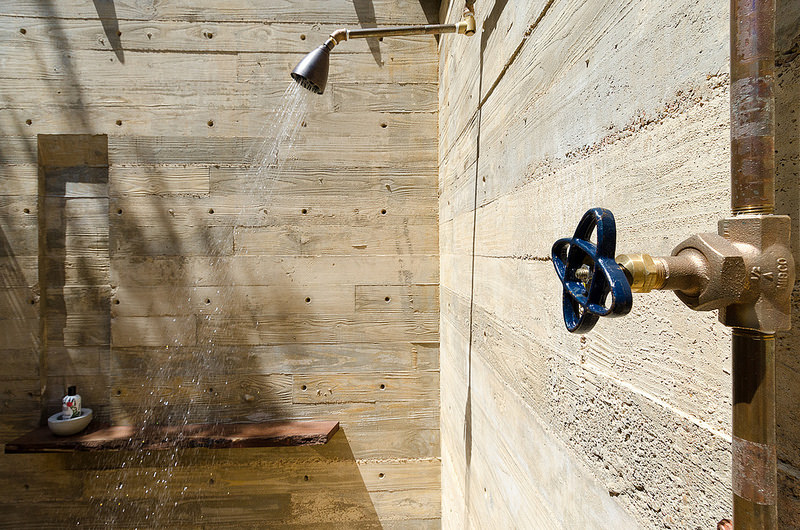Shavano Pool Pavilion
Seeking an old-world feel inspired by the openness and warmth of Italian country kitchens, the clients—a textile artist and an inventor—were also in search of a space that reflected a contemporary aesthetic. What was originally meant to be an interior renovation of an existing pool house on the property, manifested itself into an outdoor pavilion to cook, entertain, and connect with people and nature.
The original pool house foundation serves as the starting point for the new structure. The preservation and repurposing of this concrete slab is important to the concept of a retained history. The new structure is built using colored concrete, eastern red cedar, and steel. Such materiality defines every aspect of the new structure, which is used to embrace its evolution over time, showing signs of use and heightened texture.
The board-form concrete is modified by sandblasting the wood to accentuate the natural grain. Warming the concrete with coloring serves as a reference to the aesthetic of the home, simultaneously harmonizing and juxtaposing the modern and more traditional designs.
In conceptualizing the outdoor space, specialized cooking elements define the design, highlights of which are a wood fired pizza oven and parrilla grill and fireplace. Social aspects are introduced in spaces for food preparation and entertainment. This can be seen particularly in the center table—a collaboration of Zubiate Projects and Oscar’s Custom Iron Works—which rises for use as a bar or lowers for use as a formal dining table. The surrounding landscape design similarly emulates these needs with the incorporation of a chef's garden and an olive orchard reminiscent of the original Italian inspiration.
Originally, the pool house was proposed to be enclosed—this was adjusted in the design process in order for the structure to become more integrated and connected with the home, pool and overall landscape. This openness is most accentuated in the kitchen area, as well as the open air garden shower with water jet cut steel walls and a bathroom with light wells in the water closet.
Additional details were developed using leather and brass such as the cabinet pulls in the kitchen, towel hooks in the shower, and custom sink in the bathroom. Fixtures for plumbing and the large wheel on the side of the parilla grill and fireplace were adapted for new uses. Aside from the kitchen cabinets, specialty storage was designed for garden and pool supplies in areas that allowed for convenience yet remained out of sight.
Design-Build: French & Michigan
Custom Steel Work: Oscar's Custom Iron Works
Custom Wood Furniture: Zubiate Projects
The Shavano Park Pool Pavilion is on the AIA San Antonio Homes Tour, scheduled for October 13, 2018, noon-6pm. Learn more about the tour and purchase tickets at www.aiasa.org.











